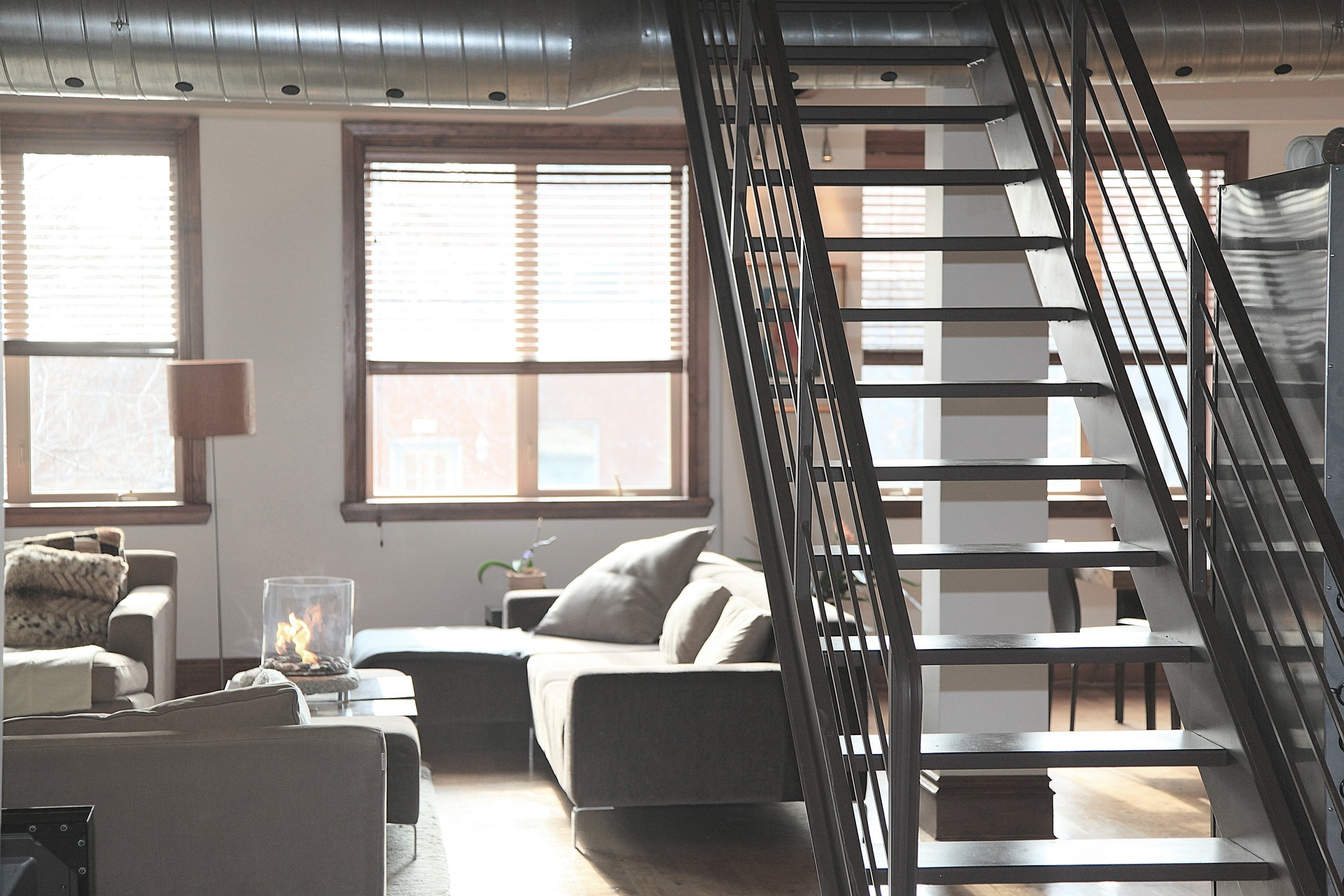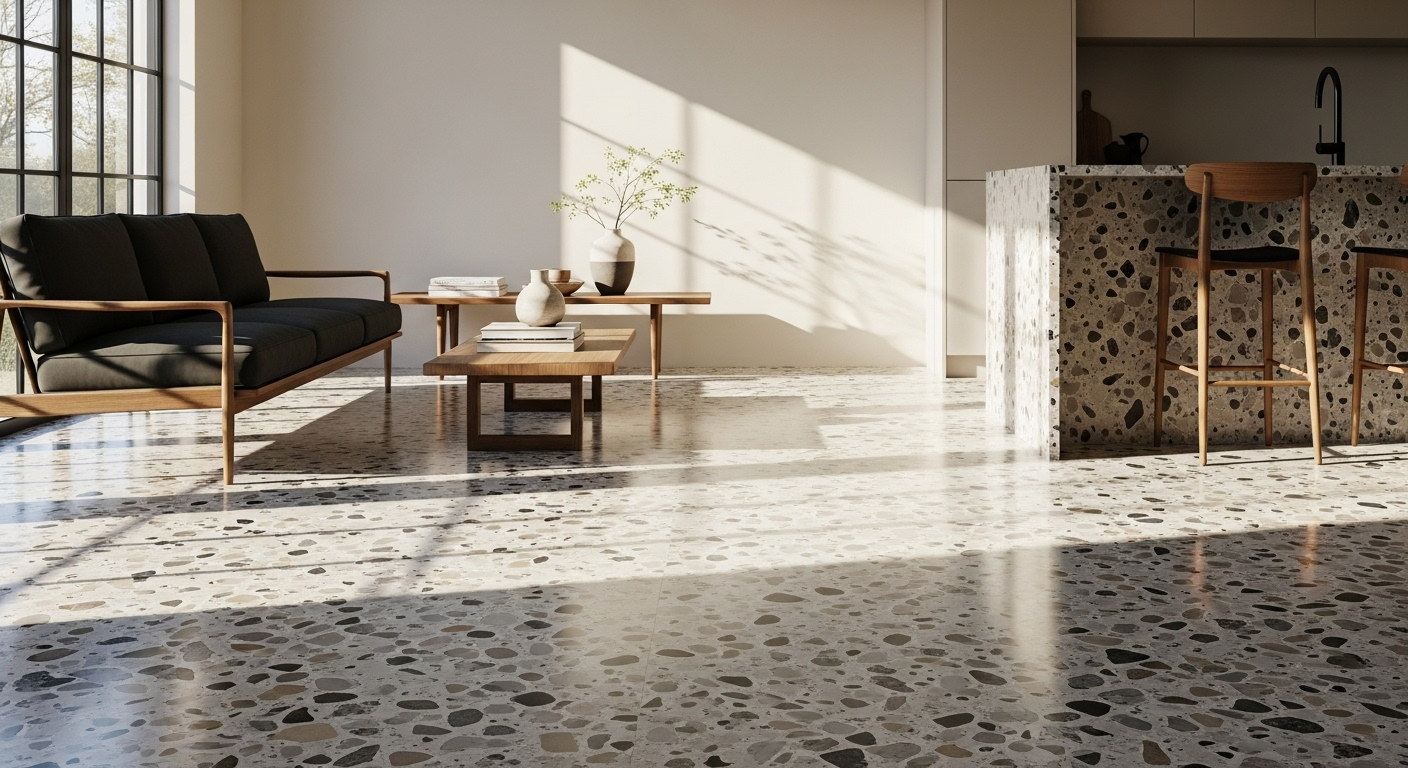Adaptive Reuse Interiors: Transforming Industrial Spaces Into Dream Homes
In a world where urban development constantly pushes boundaries, adaptive reuse interiors have emerged as the perfect marriage between architectural preservation and innovative living solutions. This design approach transforms forgotten factories, warehouses, and commercial buildings into stunning residential spaces that honor their industrial heritage while embracing modern comfort. Beyond mere renovation, adaptive reuse breathes new life into structures with stories to tell, creating homes with unmatched character and sustainability credentials. The exposed brick walls, soaring ceilings, and historical quirks of these spaces provide a canvas for truly personalized interior design that celebrates both past and present.

The Rich History of Adaptive Reuse
The concept of repurposing existing structures dates back centuries, but gained significant momentum during the 1970s when historic preservation movements began challenging the demolition-focused urban renewal programs. Early pioneers recognized the cultural and architectural value in buildings that others considered obsolete. The SoHo district in New York City stands as a testament to this vision, where artists transformed abandoned manufacturing lofts into living-working spaces, inadvertently creating one of the most desirable residential areas in Manhattan.
What began as a practical solution driven by necessity and affordability evolved into a sophisticated design approach. Economic shifts during the 1980s and 1990s left countless industrial buildings vacant as manufacturing moved overseas. Developers and architects began recognizing the unique opportunity these structures presented—high ceilings, robust construction, architectural details impossible to recreate with modern building methods, and prime urban locations.
The early 2000s marked a turning point when adaptive reuse shifted from alternative housing to mainstream desire. The authenticity, history, and distinctive character of converted spaces appealed to homebuyers seeking refuge from cookie-cutter developments. This movement coincided with growing environmental consciousness, as people recognized that the greenest building is one that already exists.
Today, adaptive reuse projects span the spectrum from individual homeowners converting small commercial spaces to massive redevelopments of entire industrial complexes. The philosophy remains consistent: honoring architectural heritage while creating functional, contemporary living spaces that meet modern needs without erasing the past.
Architectural Elements That Define Converted Spaces
The most captivating aspect of adaptive reuse interiors lies in the distinctive architectural features that simply cannot be recreated in new construction. Original exposed brick walls tell stories of decades past with their weathered surfaces and occasional painted signage. These textural elements provide warmth and character that contemporary materials struggle to match, creating an immediate sense of authenticity.
Soaring ceilings—often reaching 12 to 20 feet high—transform the spatial experience, allowing for dramatic lighting fixtures, mezzanine levels, and an airiness rare in modern construction. The original structural elements including massive wooden beams, cast iron columns, and steel trusses become celebrated features rather than hidden components. These elements serve as reminders of the building’s former purpose while creating visual interest and architectural integrity.
Large industrial windows represent another defining characteristic, flooding spaces with natural light through historically accurate frames. Whether restored originals or carefully crafted replicas, these oversized openings create dramatic connections to the outside world while honoring the building’s industrial heritage. In many conversions, designers incorporate original machinery, conveyor systems, or industrial equipment as sculptural elements or functional furniture.
Floors tell their own history—polished concrete bearing the marks of decades of use, original hardwood with patina impossible to artificially create, or in some cases, innovative adaptations where new materials complement surviving sections. The thoughtful preservation of these elements connects residents to the building’s past while creating an aesthetic impossible to achieve through simulation.
Design Strategies for Balancing History With Modern Living
Successfully designing adaptive reuse interiors requires a delicate balancing act between preserving historical elements and creating comfortable, functional living spaces. The most effective approach begins with thorough documentation and assessment of the existing structure, identifying elements worth preserving and understanding the building’s original purpose and flow.
Creating contrast between old and new provides visual clarity and highlights the beauty of both. Contemporary kitchen installations with sleek cabinetry set against raw brick walls exemplify this approach, as do modern glass partitions adjacent to weathered wooden beams. This juxtaposition not only honors the building’s heritage but creates dynamic visual interest throughout the space.
Open floor plans dominate adaptive reuse projects, maintaining the spaciousness of industrial buildings while creating functional zones through furniture arrangement, subtle level changes, or partial walls. This approach preserves sightlines to architectural features while accommodating contemporary living patterns. Strategic lighting plays a crucial role in these conversions—highlighting historical elements, providing task illumination, and creating atmosphere in spaces never designed for residential use.
Material selection demands particular attention in these projects. New introductions should complement rather than compete with existing elements, often favoring honest materials like steel, glass, concrete, and wood that relate to the building’s industrial past. Many designers incorporate salvaged materials from portions of the building that couldn’t be preserved, maintaining continuity while reducing waste.
The key to successful adaptive reuse lies in embracing imperfection. Unlike new construction with its precise lines and flawless surfaces, converted spaces celebrate the character that comes from age and use. Uneven floors, weathered surfaces, and visible repairs become features rather than flaws, contributing to the authentic experience these spaces provide.
Overcoming Unique Challenges of Converted Spaces
Transforming buildings designed for industrial or commercial purposes into comfortable homes presents distinctive challenges requiring creative solutions. Climate control tops the list of concerns, as industrial buildings typically lack adequate insulation and may feature single-pane windows and expansive spaces difficult to heat and cool efficiently. Modern solutions include spray foam insulation, thermal window treatments, radiant floor heating, and high-efficiency HVAC systems specifically designed for unusual configurations.
Acoustics present another significant challenge, with hard surfaces and open plans creating echo chambers unless properly addressed. Strategic placement of soft furnishings, acoustic panels disguised as art installations, and carefully positioned rugs and textiles help mitigate sound issues without compromising the industrial aesthetic. Some conversions incorporate floating floors or sound-deadening materials between levels to minimize noise transfer.
Layout planning requires particular creativity when working within structural constraints that cannot be modified. Support columns, load-bearing walls, and immovable features often dictate furniture placement and traffic patterns. Successful designs embrace these constraints, turning potential obstacles into defining features that anchor the space.
Plumbing and electrical systems frequently require complete overhauls, as industrial buildings rarely have services positioned for residential needs. Creating bathrooms and kitchens often means building raised platforms to accommodate new plumbing lines or exposing systems as design elements when walls cannot be opened. Electrical needs for modern homes far exceed what most commercial buildings provided, requiring innovative approaches to running new services without disrupting historical elements.
Building code compliance represents perhaps the most challenging aspect of adaptive reuse. Navigating regulations for residential occupancy in buildings designed for different purposes requires expertise and sometimes creative interpretation. Working with officials who understand the value of preservation while ensuring safety standards becomes essential to successful conversion projects.
The Personal Touch: Making Industrial Conversions Feel Like Home
Despite their industrial origins, converted spaces can become exceptionally warm and inviting homes through thoughtful design approaches. Textiles play a crucial role in softening the inherent hardness of industrial materials—plush area rugs define living zones while absorbing sound, layered window treatments add warmth while improving energy efficiency, and upholstered furniture with tactile fabrics creates inviting seating areas against rougher architectural backdrops.
Scale demands particular attention in these spaces. Appropriately sized furniture prevents residents from feeling dwarfed by towering ceilings or lost in expansive floor plans. Oversized art installations, substantial lighting fixtures, and strategically placed large plants help bridge the gap between human scale and industrial proportions. Creating intimate zones within larger spaces allows for both impressive entertaining areas and cozy retreats within the same floor plan.
Color provides another powerful tool for balancing industrial elements with residential comfort. Warm neutrals complement exposed brick and wood, while strategic pops of color draw attention to architectural features or define functional areas. Many successful conversions incorporate materials that patina beautifully over time—leather, natural wood, and certain metals—which develop character that complements the building’s aged elements.
Personal collections and meaningful objects transform these spaces from showcases into homes. The neutral backdrop of industrial architecture provides an ideal canvas for displaying art, family heirlooms, or collected treasures. Many residents of converted spaces find that these personal elements create powerful juxtapositions against industrial backgrounds, highlighting both the architecture and their cherished possessions.
The most successful adaptive reuse interiors embrace thoughtful contradictions—they are simultaneously historic and contemporary, industrial and comfortable, expansive and intimate. By honoring the building’s past while boldly embracing modern living, these spaces create homes with unparalleled character and deeply personal connections to architectural heritage.





